I’ve covered virtually every detail of this renovation in my previous posts, so now it’s time for the big payoff: a boatload of before and after photos. Let’s start with the exterior – we’ve come a long way since 2015.
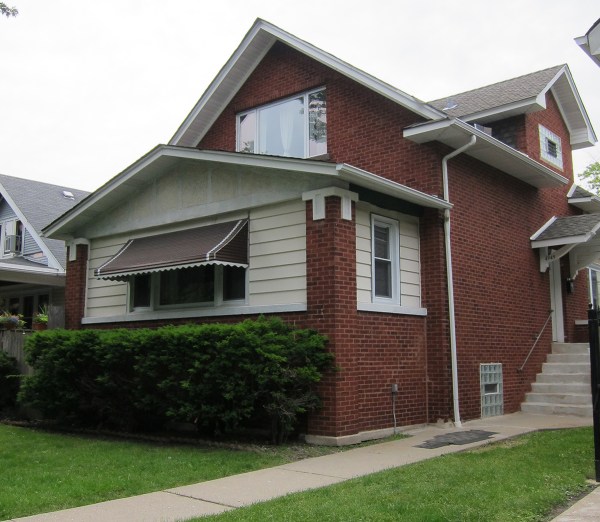
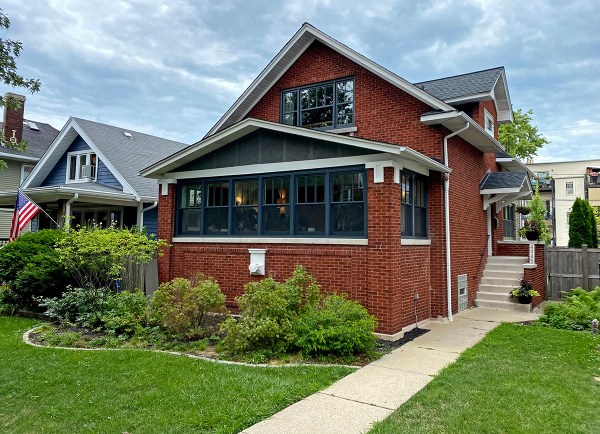
Such a sad window.
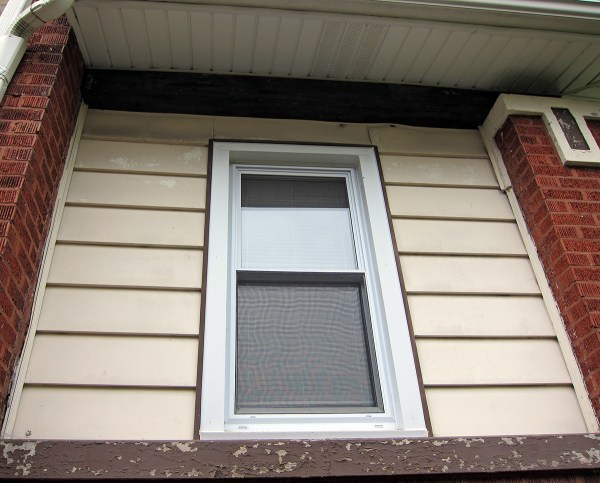
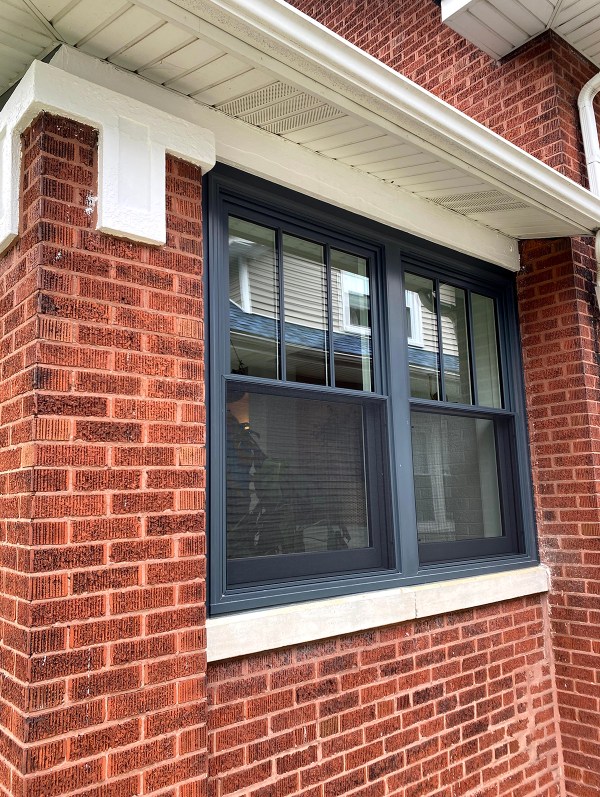
Of course, the house hasn’t looked sad for the past few years. Within the first year of homeownership, I chose cosmetic improvements that made a big impact on a smaller budget: we took down the awning and had the siding and stucco painted. And never underestimate the impact of plants! This livened up the exterior of our bungalow significantly and made me happy with our house until I was able to afford this renovation. This is what Hauslermo looked like in May 2020 – quite cute!
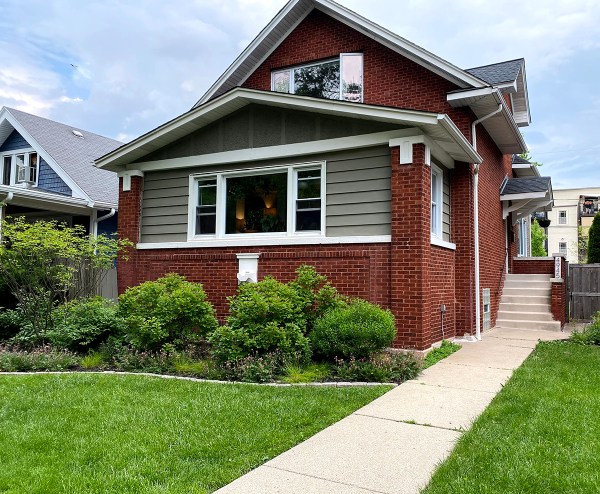
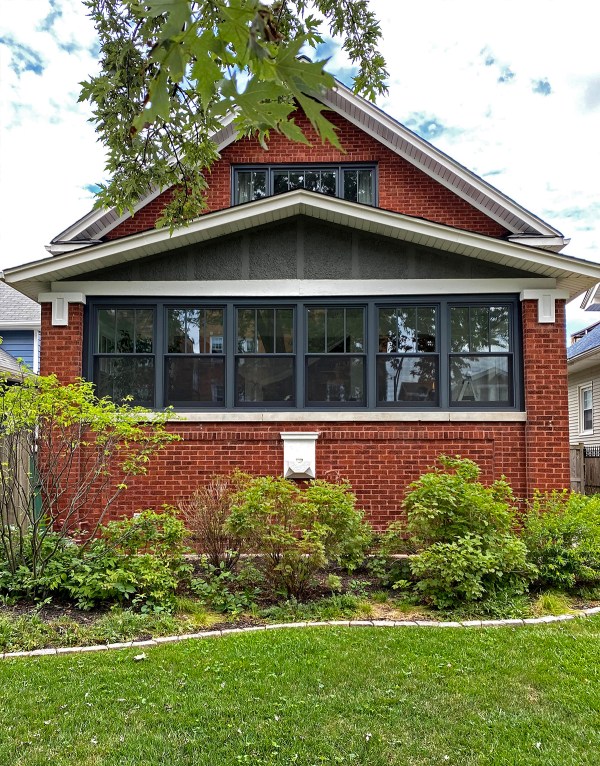
Here’s what this babe looks like at dusk with the shades down.
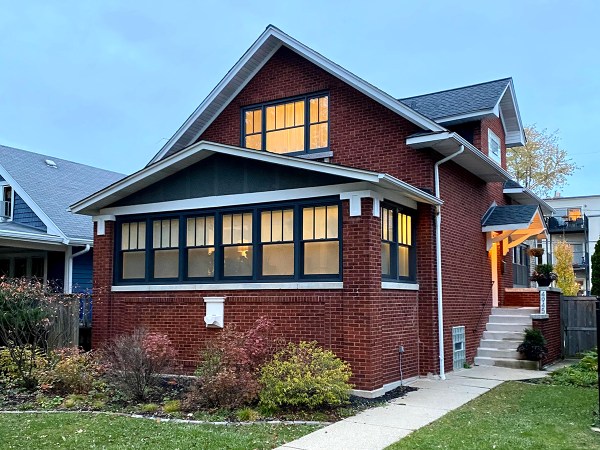
Moving to the interior, here’s a crucial before and after:
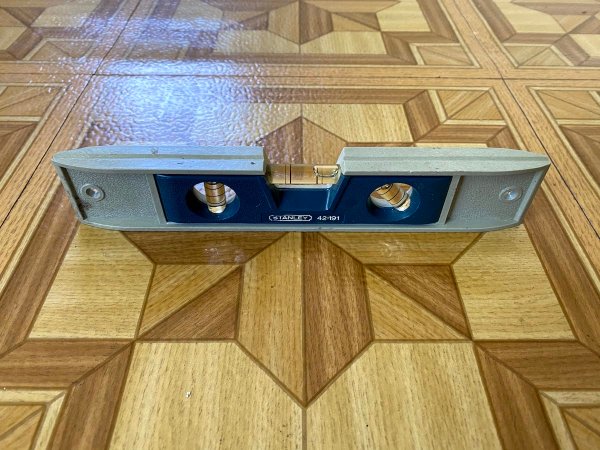
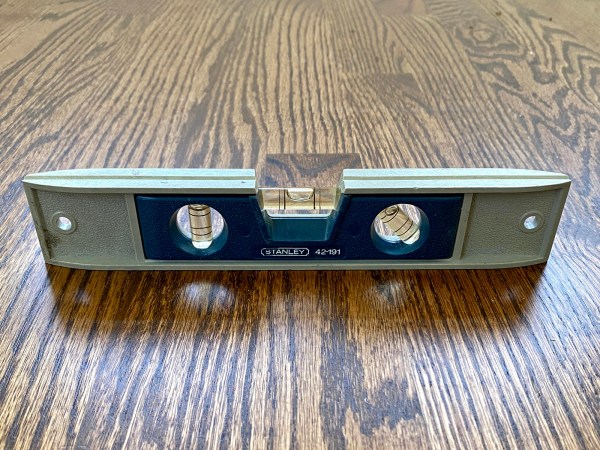
And the windows are nice, too.
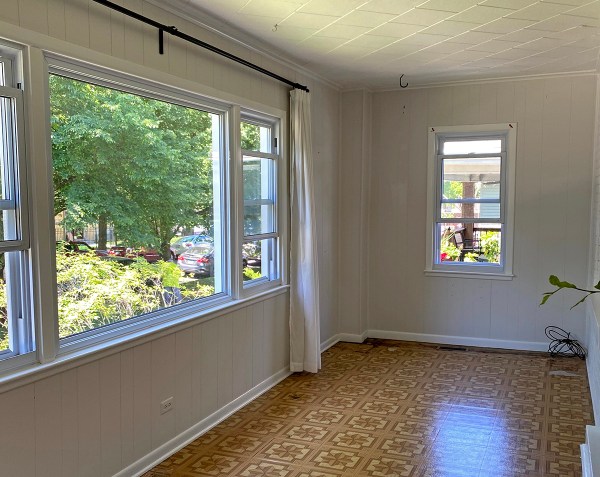
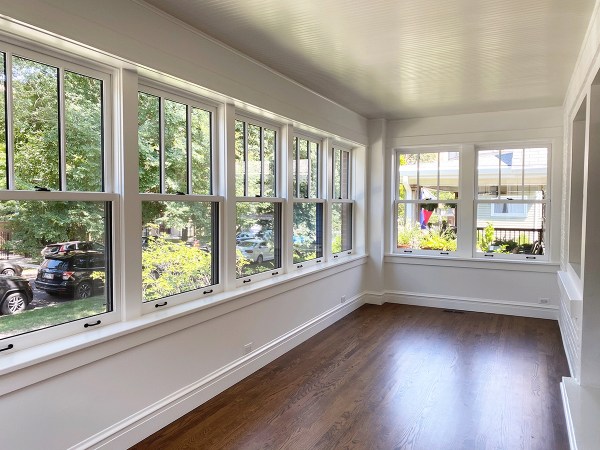
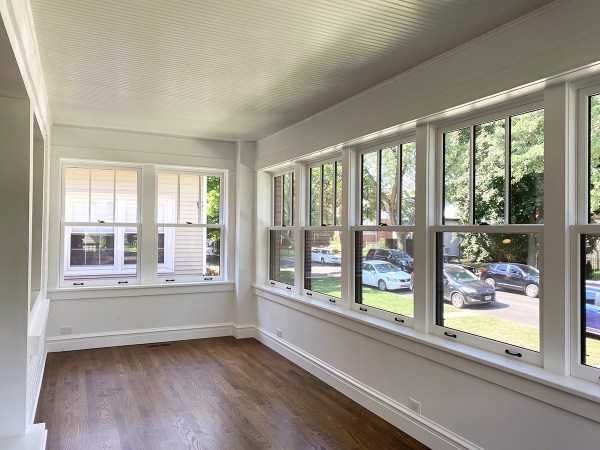
I plan to write a post rounding up all the Marvin window details in case it’s helpful for anyone going through the options selection process. This sash lock is really nice – it automatically locks when you shut the window.
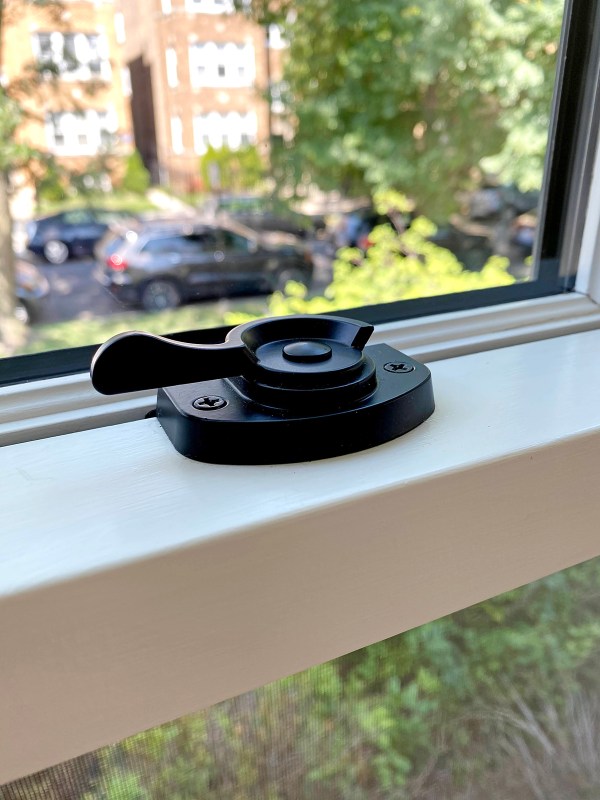
Here’s a snazzy feature: you can use the slider in the images below to compare before and after views. (This probably doesn’t work if you’re reading this post via email or RSS, so click through to the website for this functionality.)
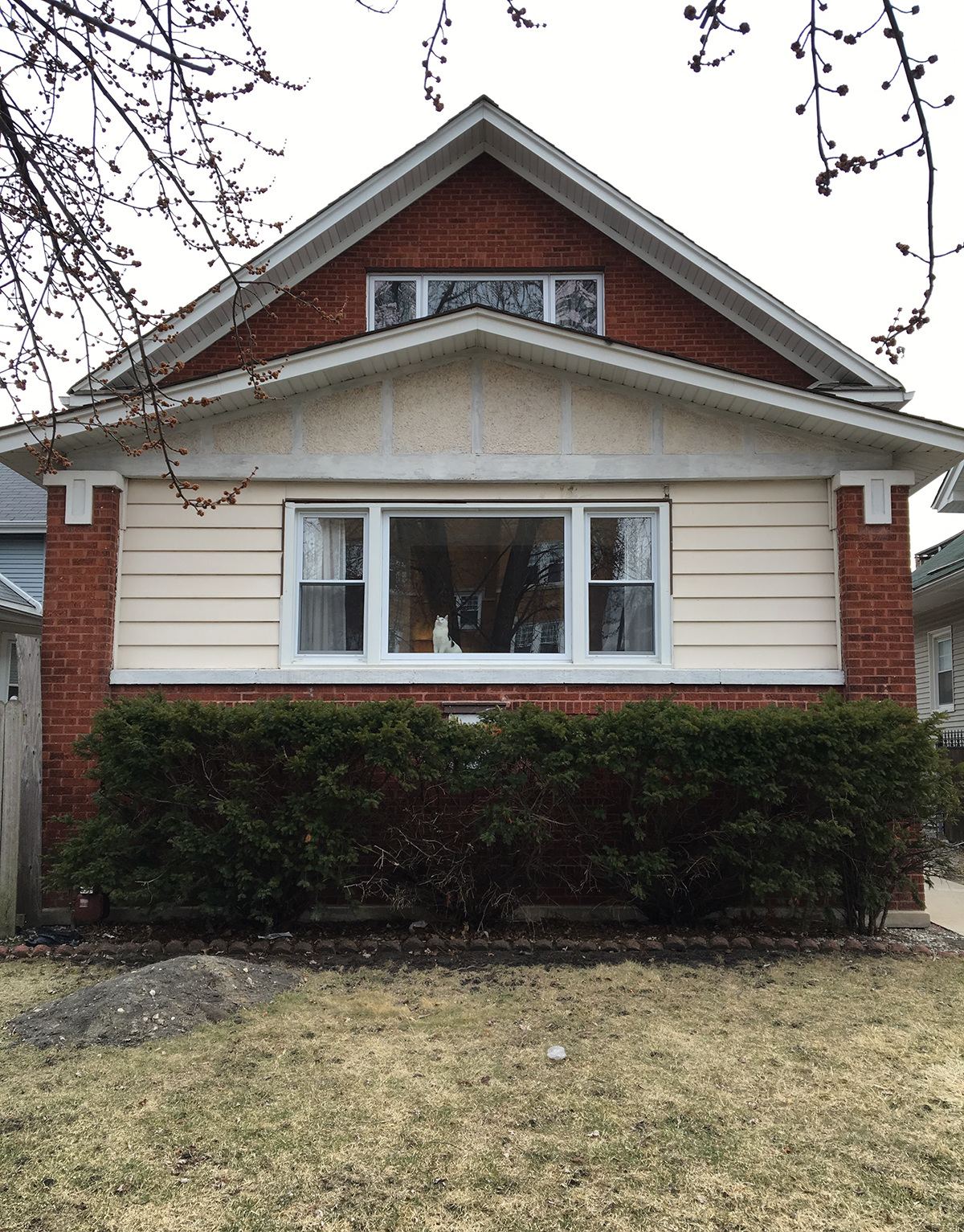
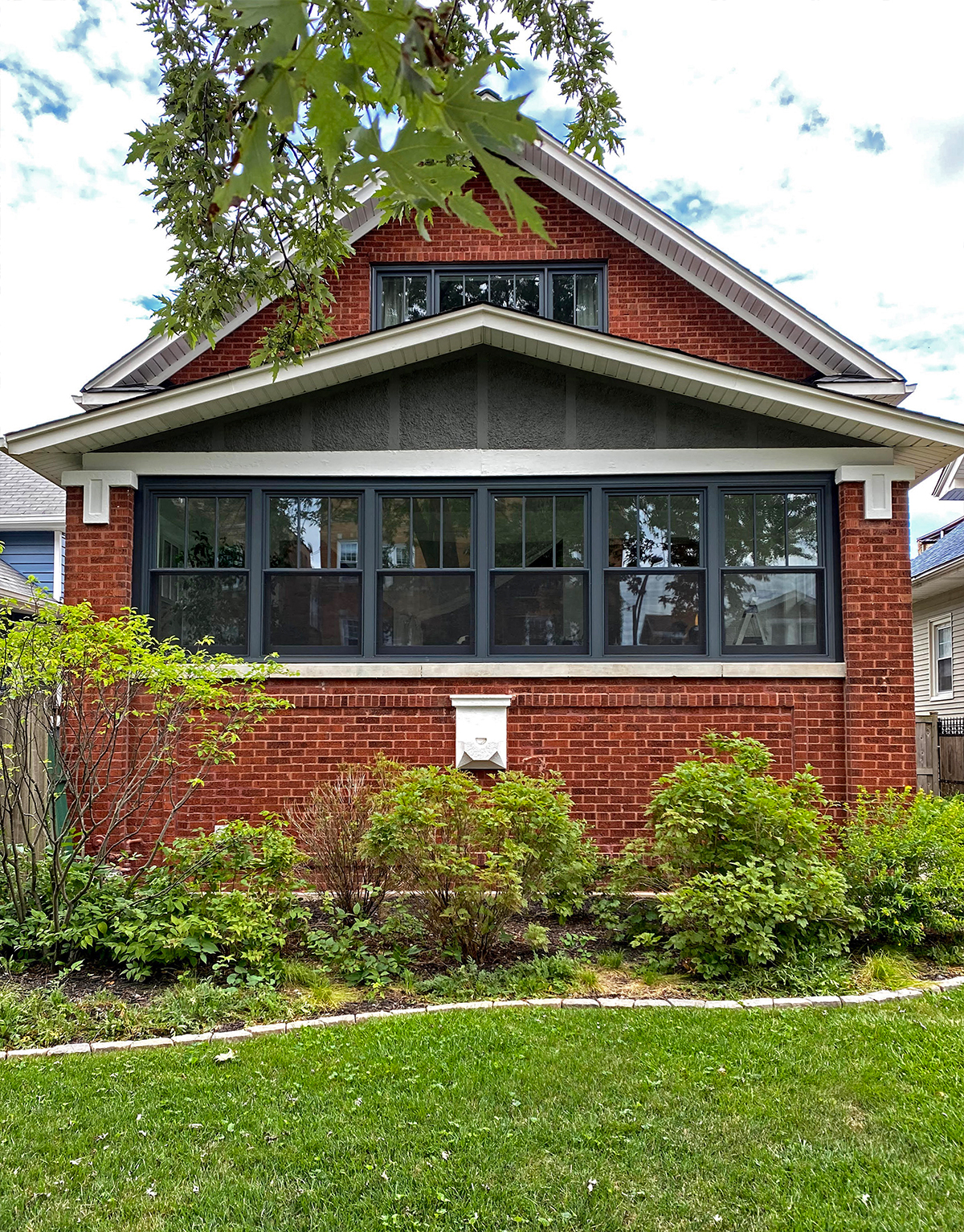
North-facing window:
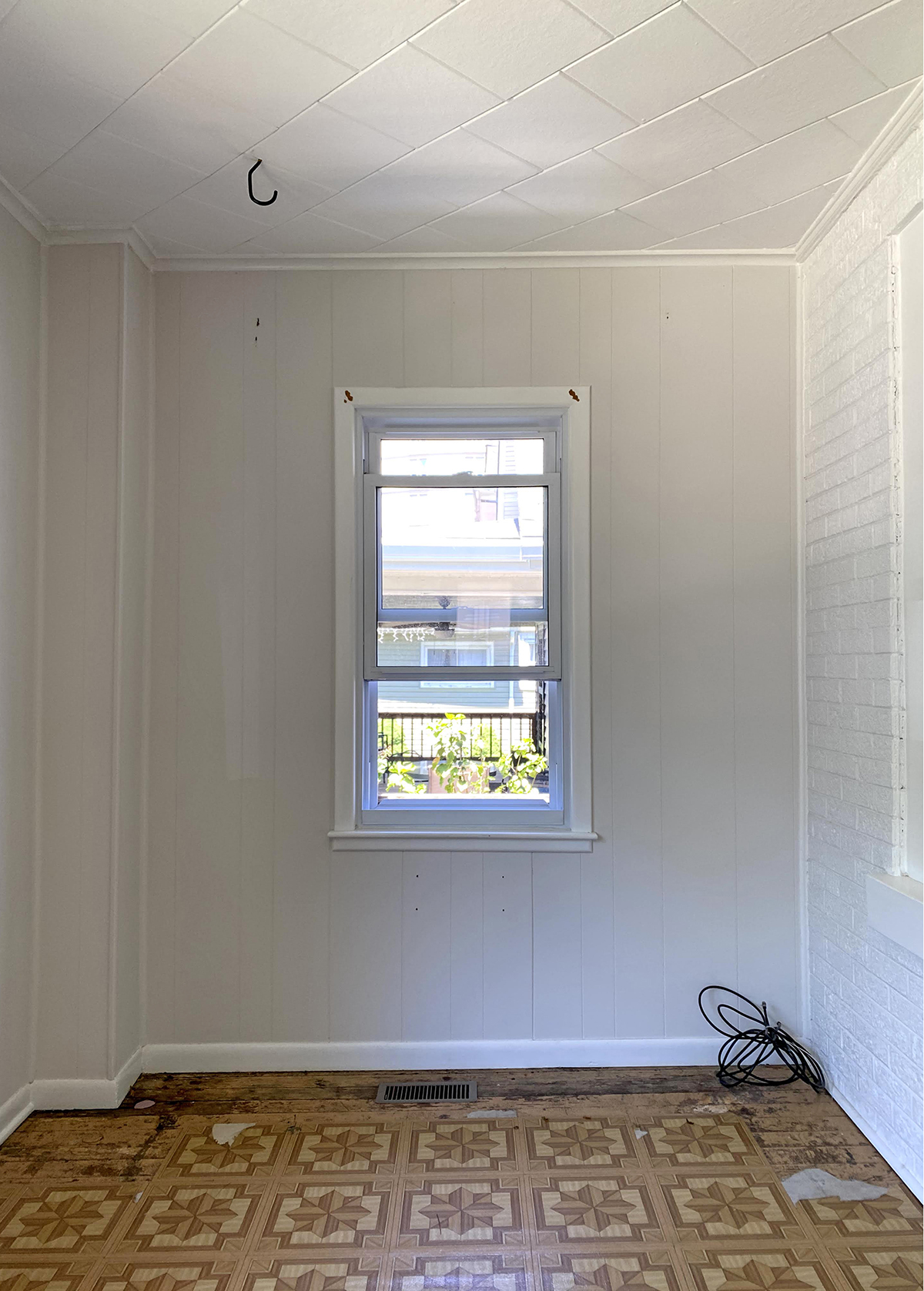
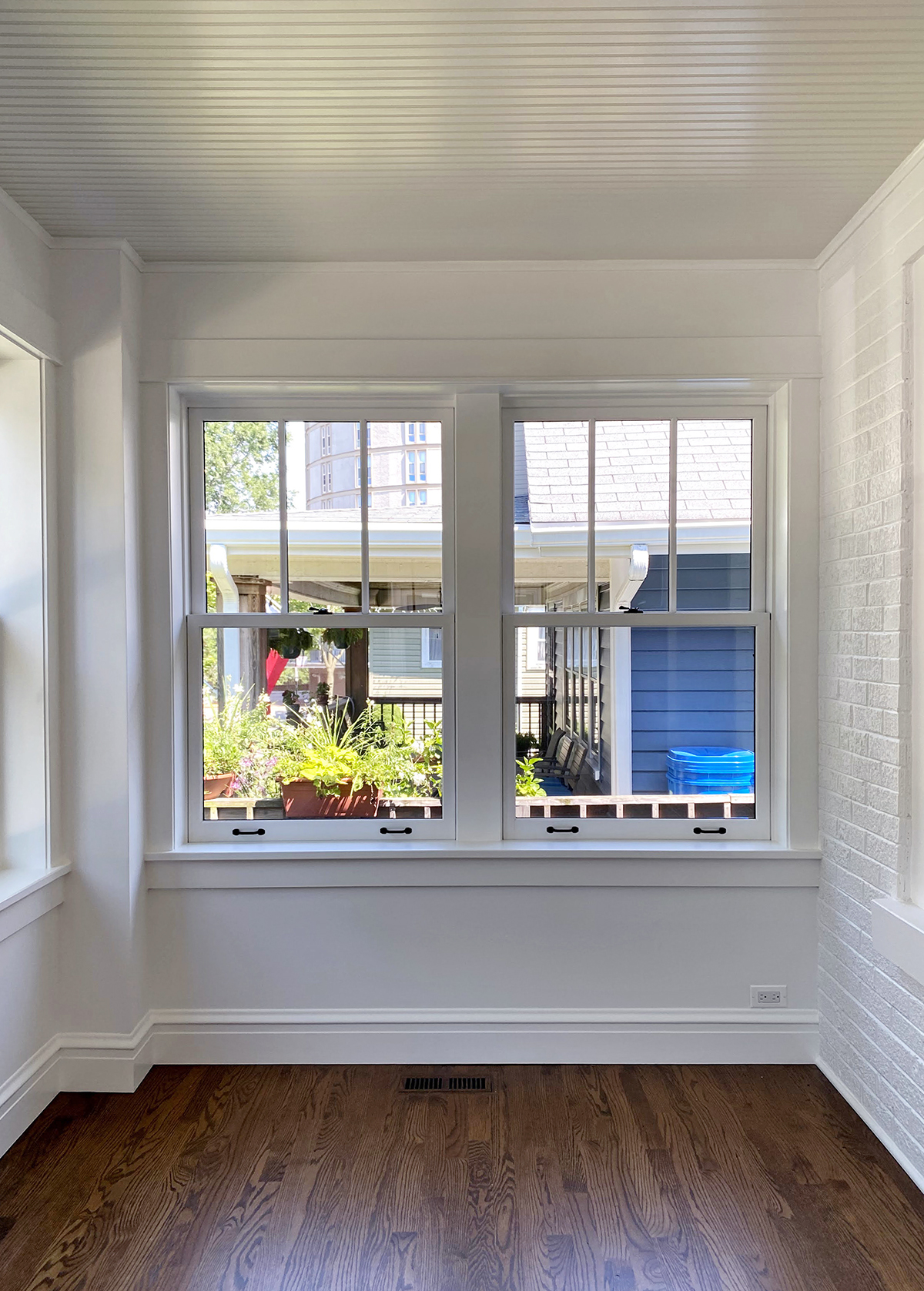
West-facing window – I have to use a fisheye lens to capture this view because the space is so long and skinny (approximately 7.5′ x 21′):
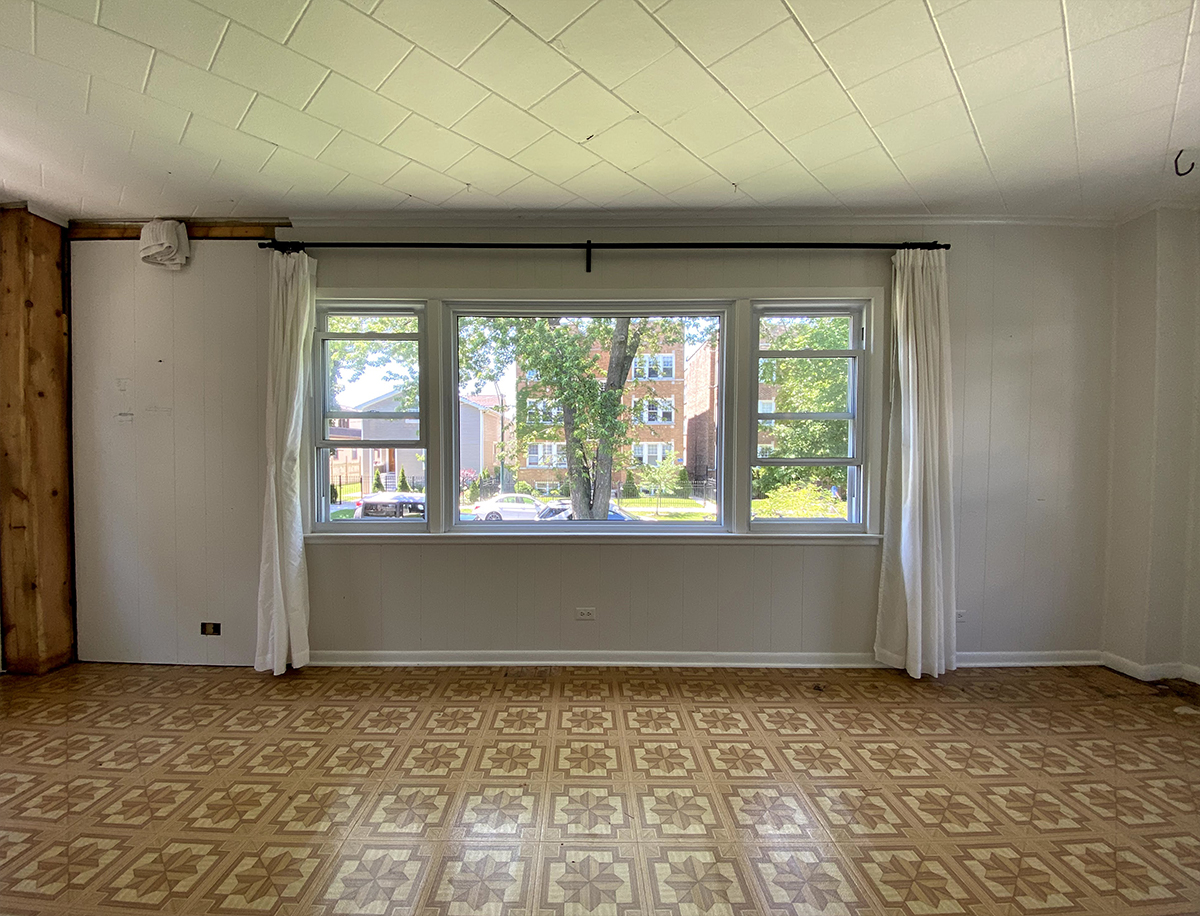
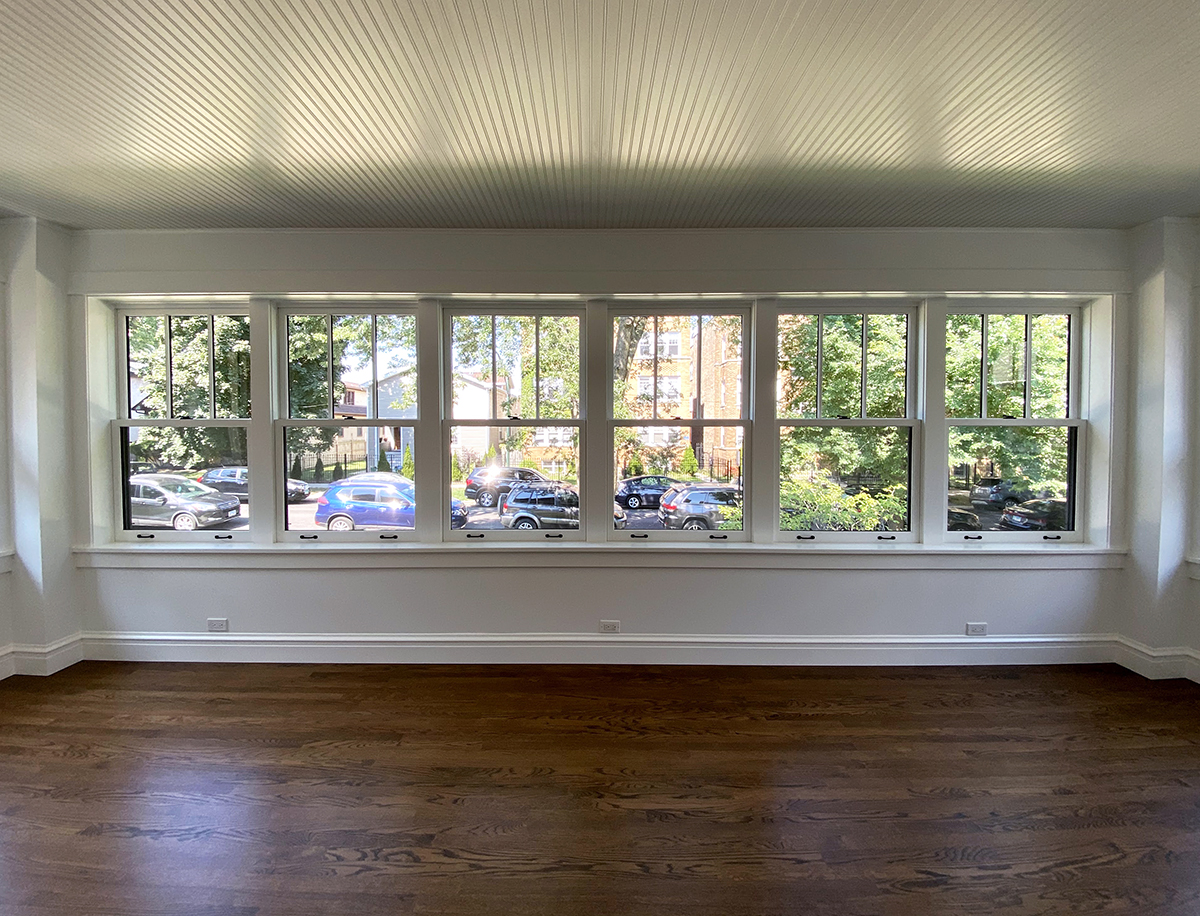
If you’re worried this room looks too stark, I hear you: let’s bring in the plants.
Here’s a monstera in the south window. I’ll share details on the wall-mounted sconce in a follow-up post – it’s a hardwired fixture that I had rewired as a plug-in.
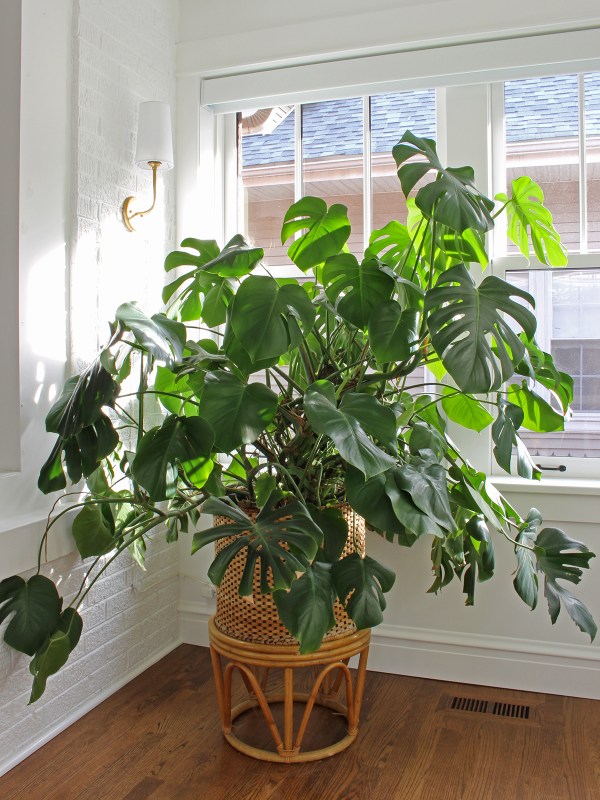
In the north window, there’s a ficus benjamina (AKA weeping fig).
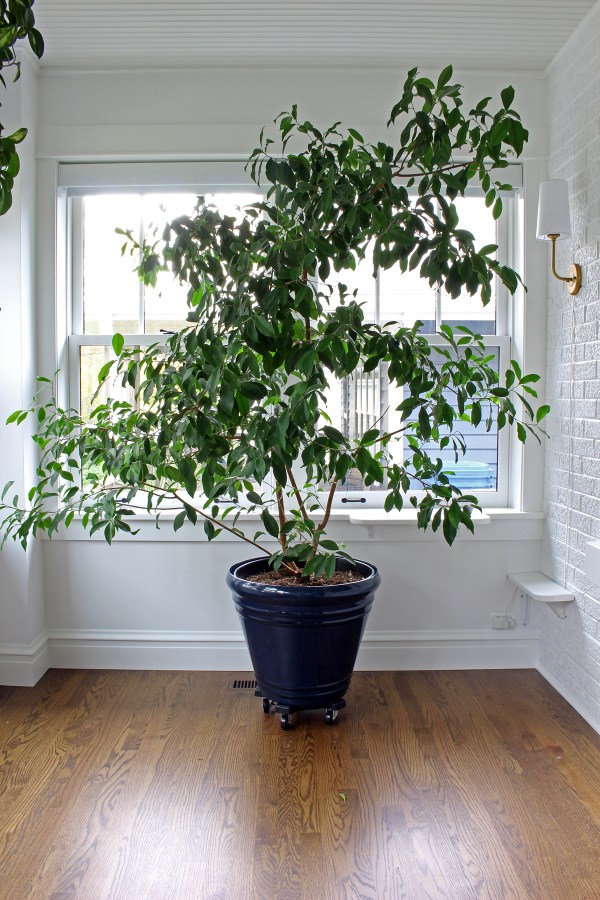
Tucked in this corner is a simple pair of ledges I made for Lola. He can’t jump very well in his old age, so he uses the lower ledge to climb up. The window sill (technically called a “stool” on the interior side) is plenty deep for him to walk and sit on, but the ledge gives him some more room to sprawl.
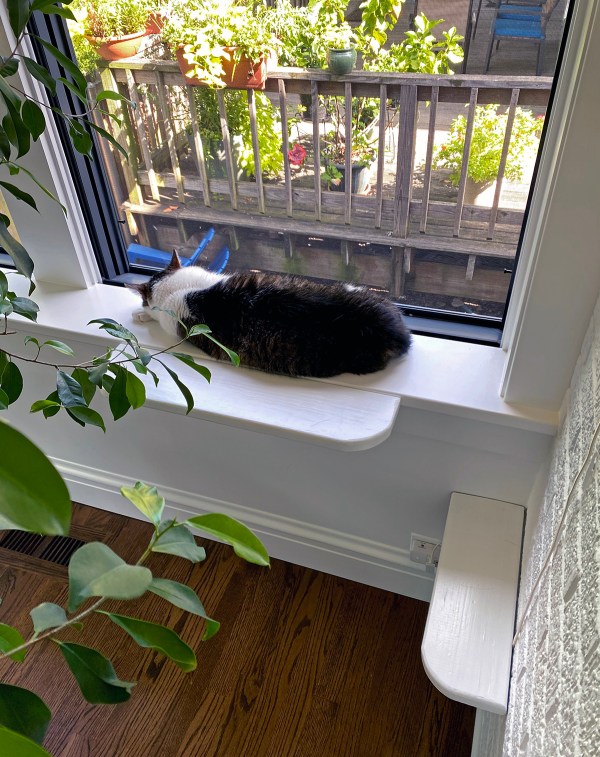
Lola spends a lot of time here sleeping, chattering at birds, and pretending he would totally fight a squirrel if only there weren’t a window in his way.
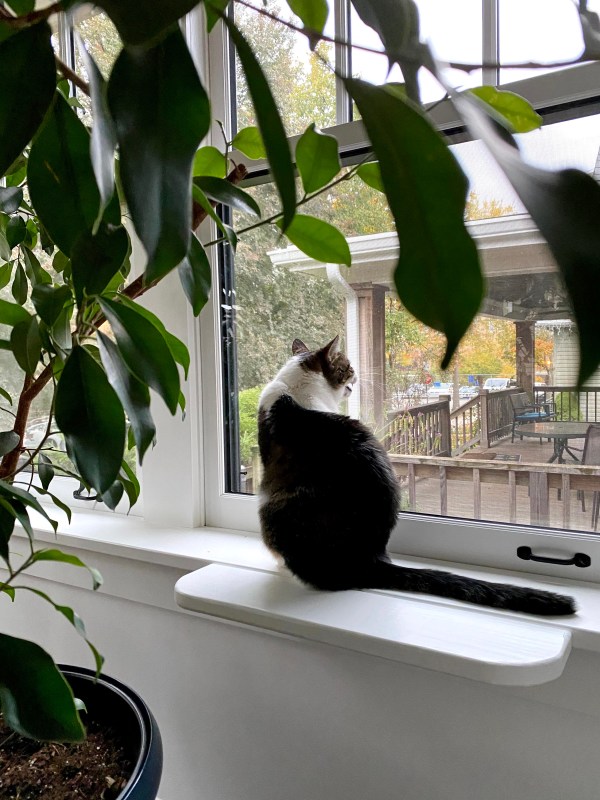
I won’t get into listing all of the plants because this post is long enough as-is. Suffice to say, this room is heavy on plants and light on furniture, just like I wanted. A chair for Jarrod and a chair for me, with a side table for each, and a vintage footstool.
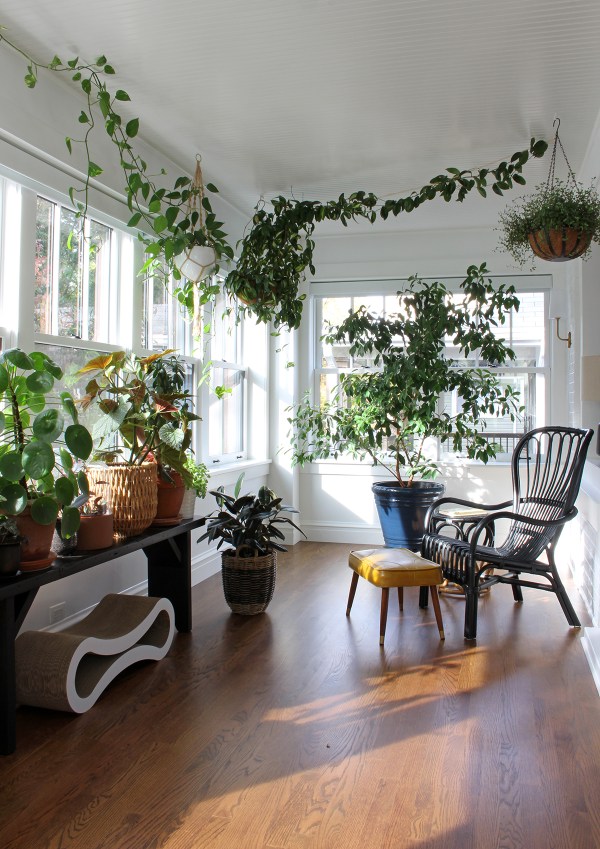
The curvy cardboard thing that lives under the bench is Lola’s chaise longue. Here’s an older photo of Naptown USA, population 2.
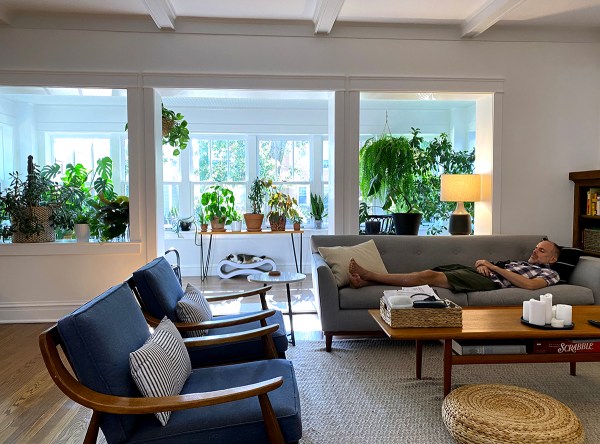
I propagate plants as a hobby: visitors usually leave with a plant in hand, and this summer I held my first not-for-profit plant sale (I donated the proceeds). So, my plant collection is constantly evolving.
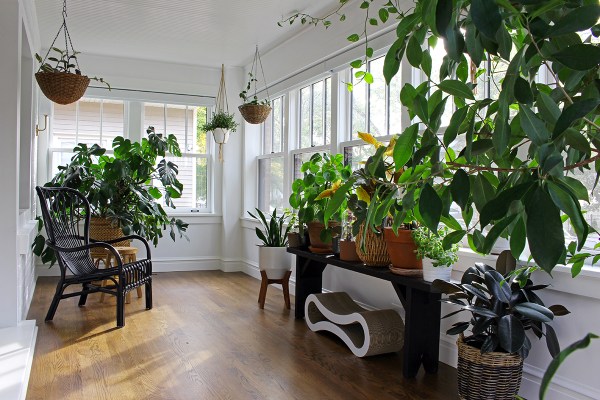
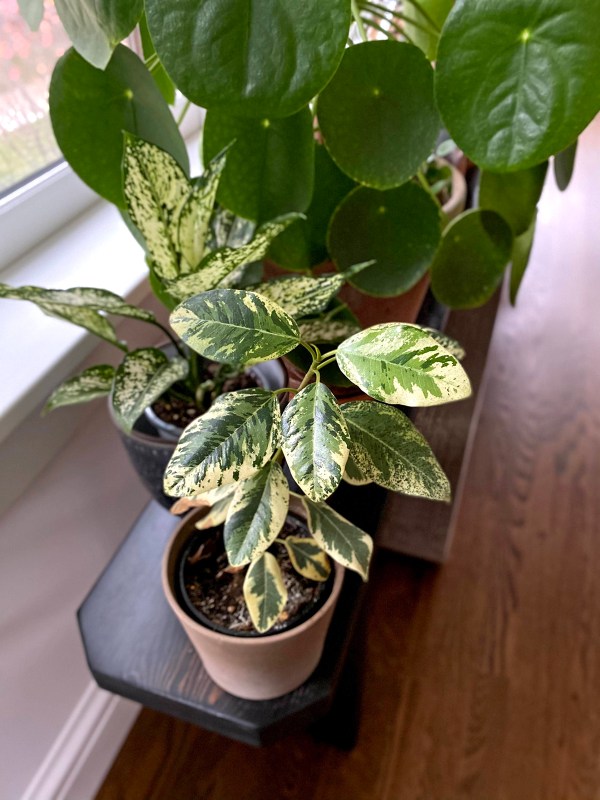
Here’s a book I definitely do not need and absolutely had to own.
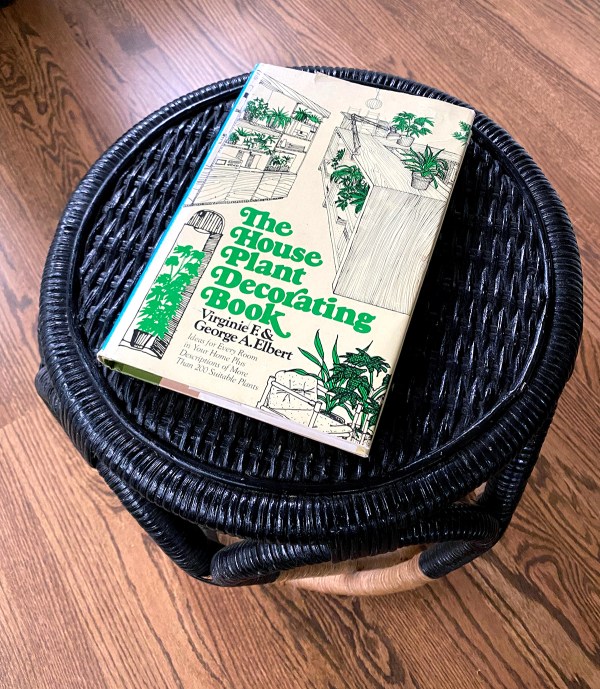
I designed and built this simple plant bench for ~$10 using salvaged lumber. I moved Lola’s lounger so you could see the keyhole detail in the legs, which I love. I’ll share some DIY details in a future post.
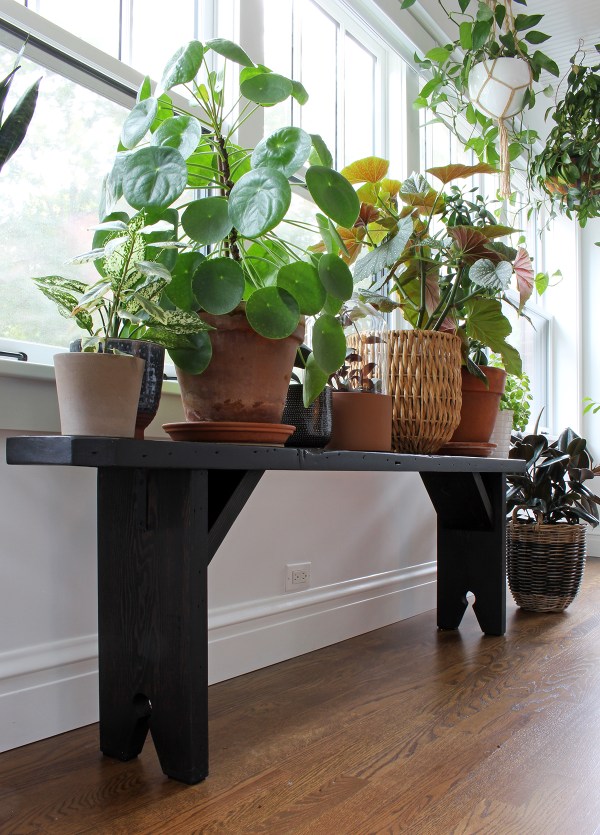
Here I’ll confess one of my remaining to-dos: installing moulding around the openings on this side of the living room wall.
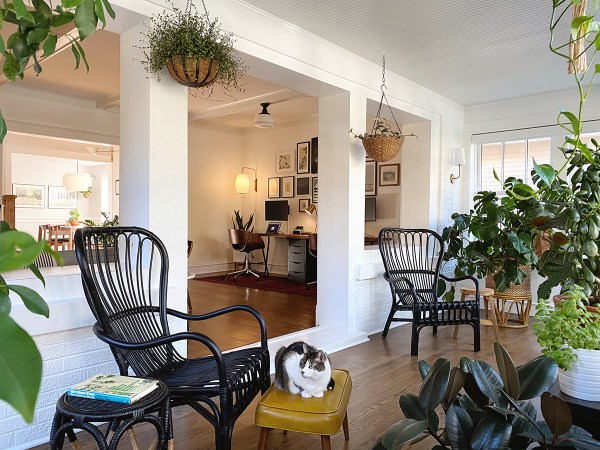
I’ll close with an interior timeline. It’s a good reminder that renovations can – and often should – happen in phases over multiple years.
2015, plastic brick decals and all:
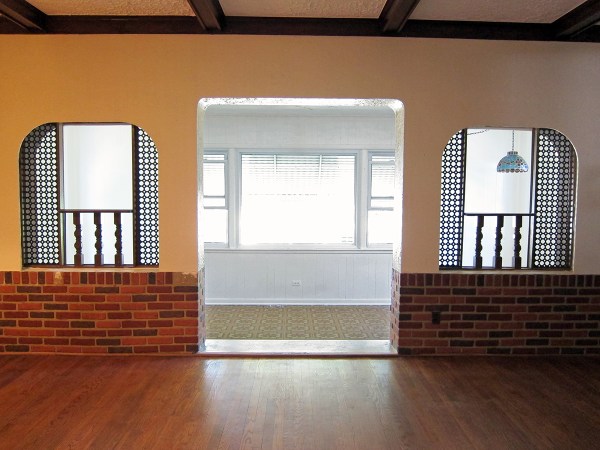

2016:
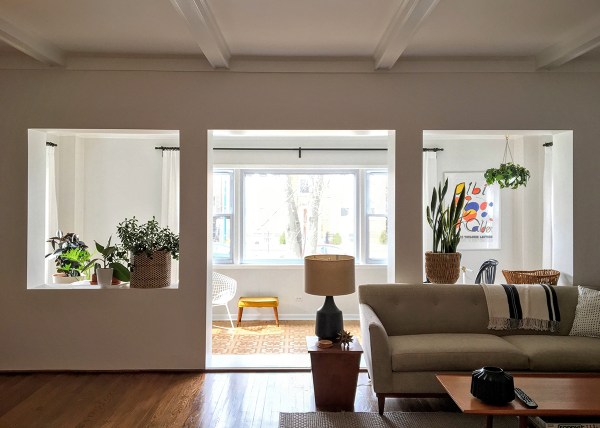
2018 (we did have furniture in 2018, for the record – I had moved it because I was working on the living room moulding):

2020:
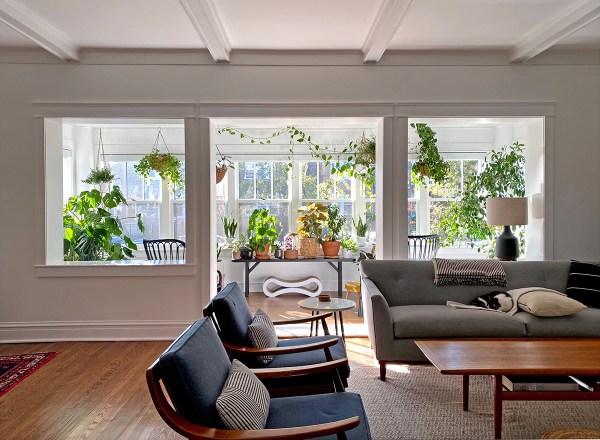
That’s all, folks. Thanks for reading!
Here are all the posts leading up to this reveal:

That slider view is so satisfying!!
It really is.
Absolutely beautiful… the new ceiling reminds me of the sunroom at my Grandmother’s house when I was a kid. Her’s was filled with plants as well. Can’t wait to see what you will do next, and no the slider doesn’t work in email because that is where I originally read this lol.
Your grandmother’s house sounds wonderful. Thanks for the kind words!
Looks so great!!
Thanks, Lucas!
I have really enjoyed this series of posts, even though I can barely hammer a nail. Your living room chairs are lovely!!
Thanks so much, Anne! Those living room chairs were a lucky Craigslist find many years ago.
Amaaaaaazing! It looks incredible now! Kim, Scott, Lucy, Ross, and I need to come back to take updated sunroom photos!
Thanks, Ashley! I would love that!!
THANKS, GRANDPA DROZ WOULD BE MIGHTY PROUD OF YOU . LOVE DAD
Looks wonderful! It is such a good feeling to get a big project completed.
Thanks, Devyn! Yes, it really is a great feeling – and it’s even nicer when it’s a project I can sit in and enjoy (unlike, say, our new roof…).
Superb. Stunning. Just well, well done. I hope you enjoy the view from inside and out and sideways and backwards every single day.
Hooray! Thanks so much, Cat!
Hi Marti! I had the absolute pleasure of living in Chicago from 2009-2011 when my husbands job took us overseas from London. It was during my time in Chicago, that I fell head over heels in love with architecture and interior design, in particular…Mid Century design! We made friends with a couple who had a house very similar to yours and whenever I read your blog, all the wonderful memories come back to me of our time in Chicago, my favourite being our first Thanksgiving celebration. I miss Chicago so much and hope to visit as soon as restrictions are lifted. My eldest daughter was born in downtown Chicago and I can’t wait to bring her over and show her where we used to live, the park we used to go to to walk our dog and other favourite spots. xx
Wow-how beautiful! I too live in Chicago (Edison Park area) and I love Chicago blogs. Chicago bungalows are just so Chicago! You’ve done a magnificent job on your home.
That looks sooooo good!
Wow, stunning!
We’ve just moved to St. Louis into a 1940 cottage. Your basement is similar to ours which makes reading your posts about the basement redo very motivating! We also have an enclosed porch we are going to be redoing but it’s fortunately on the back of the house. It’s not going to be nearly the job you did on your front porch but I feel more prepared now to get an estimate! The “windows” on our porch are not actually glass which could fall into the category of things not noticed during the shopping/buying part of home relocation. They are covered in a thick plastic sheeting material which mades the porch live as though it’s a tent. Pretty bad in the summer and winter! Anyway, I’ve really enjoyed reading your posts, so well written and very realistically funny! Keep up the hard word and writing!!
After the renovation, the room is full of sunlight and is like a big garden.