I’m participating in the One Room Challenge for the first time! If you’re unfamiliar with the One Room Challenge (ORC): it’s a 6-week thing where bloggers tackle one space in their home and post about their progress. There are ORC “featured designers” who benefit from company sponsorship, and there are ORC “guest participants” – commoners like me who opt-in for fun. I’m tackling our back porch mudroom.
Most ORC rooms are beautiful*, which this room is not. And most ORC rooms are done in real time (as far as I know), which this room also is not. A real-time project is not a requirement for participation, and I want to be upfront about that. So, a very important disclaimer: most of the grunt work in this space has been done piecemeal since we bought the house.
(*For some beautiful ORC projects – which were impressively finished within 6 weeks – check out Stacy’s breakfast nook, Ashley’s master bedroom, and Emily’s guest bedroom.)
For me, the “challenge” will be posting once a week, which is something I’ve never done. I’m joining the ORC to spur me to blog more and to finish the room. You get regularly published posts, I get motivation to wrap up this space – it’s a win-win. But it won’t actually win: there’s an ORC prize, which this project is most definitely not even a remote contender for, which is why I don’t feel bad about not doing a real-time project. I didn’t come here to win; I came here to make friends.
Now, let me welcome you to our terrible mudroom, a space I’ve never shown on this blog. Here’s the view from the dining room when we bought the house – this dining room looks much better now (see Kitchen and Dining Room Before and After).
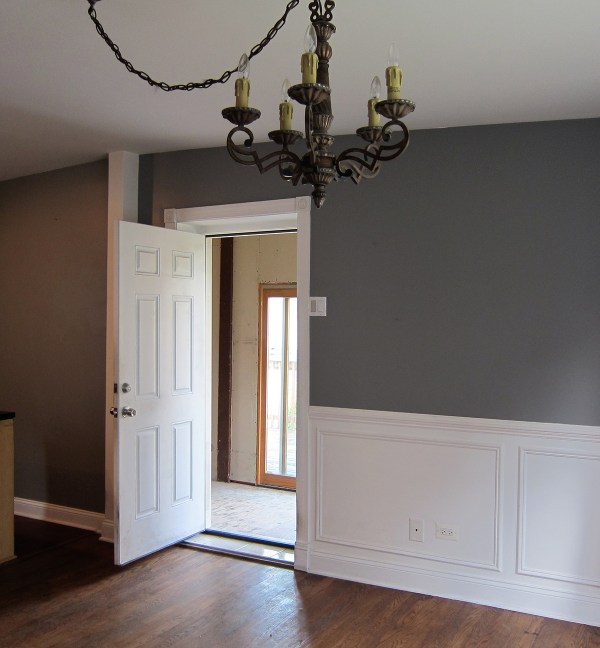
And here’s what the mudroom looked like:
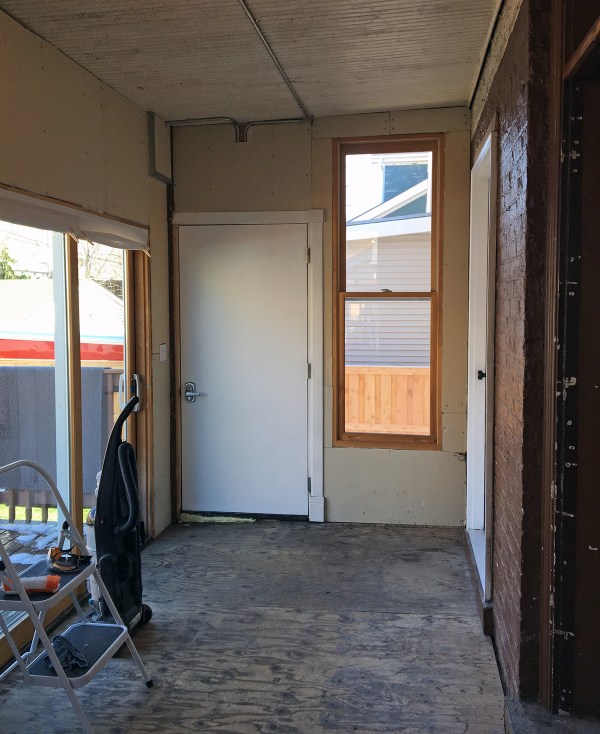
I know, right? (<– Imagine that said like the Jane the Virgin narrator.)
It used to be an outdoor porch. As I described when I tackled the exterior (see Backyard Patio, Painting, and Landscaping): at some point, the porch was enclosed very, very poorly. So poorly that they didn’t even finish the job. The drywall was never mudded. The proportions of the windows don’t make any sense. There’s no HVAC back here, so it’s cold in the winter and hot in the summer. It’s a cobbled-together garbage mess… but it’s sturdy, and it’s not unsafe.
Fixing it properly would require that we tear it down and rebuild it ($30k-ish at a minimum, probably way more than that), which isn’t in the budget and simply isn’t a priority. It functions fine for what it is, and my goal has been to make it look as decent as possible for as little money as possible.
It was gross: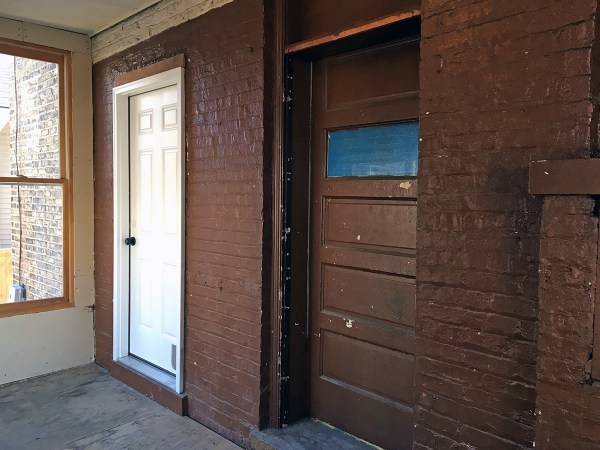
So gross: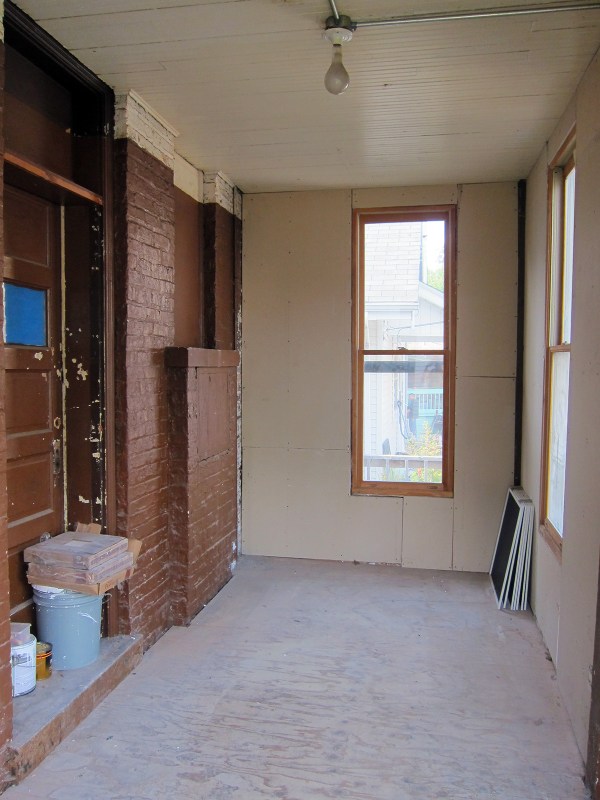
That’s the original back door: a previous owner drywalled over it on the other side. That brick bump-out is where ice was delivered to the kitchen! Our bungalow was built in 1913, and I love the remaining historical details.
SO gross:
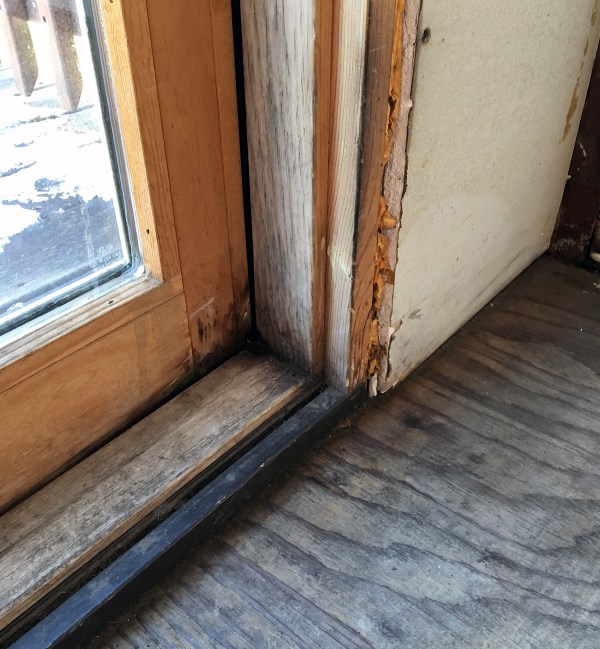
When we moved in, it quickly became a junk room. I put up a peg board because I thought about keeping my tools here, but I wound up preferring to have them in the basement, where I do a lot of work.
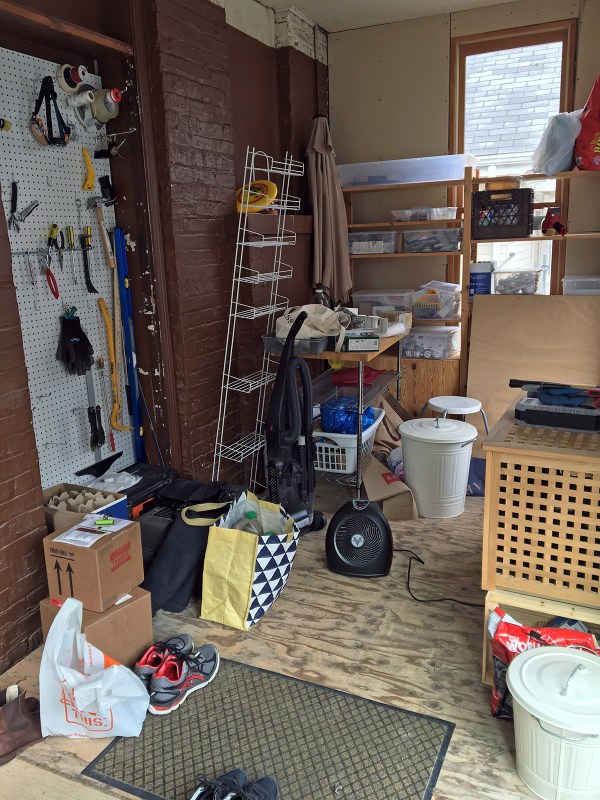
Using this space made it immediately clear that we wanted to keep it – not just tear it off. It’s nice to have an area separate-but-accessible from our first floor living space. It’s a huge help for keeping our house clean – it’s an airlock, both literally and figuratively. I want it to look decent, but even more so, I want it to be functional, practical, and hardworking. (<– “Decent looking, but even more so, functional, practical, and hardworking” will be my Tinder bio if I’m ever back on the market.)

In the coming weeks, I’ll document all the work I’ve done so far, and I’ll let you know when we’ve caught up to real time. And by Thursday, November 8, it will all be finished!
P.S. If you’re a new reader, welcome! Please check out the Bungalow Tour page for an introduction to our house.
You can check out all the other guest participants on the ORC website.
New posts go up every Thursday for 6 weeks.
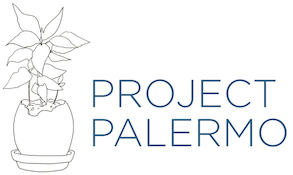

Yaaaayyyy! I’m so glad you’re participating in the ORC! I’m also so glad you’re not going to do the complete thing in real time – that always looks so difficult. I love your renovations – you’re far more skilled than I when it comes to carpentry, etc., and you provide endless DIY inspiration! I’m also super looking forward to weekly posts. Yays all around!
Thanks so much, Kat! I’m super impressed by people who do the real-time projects but, yeah, that’s some unneeded stress for me. I’m excited to blog on a schedule, though – I think it’ll be fun! Thanks for reading and commenting!
Can’t wait to see what you do! <3
I just checked out your blog – you have a dog named Lola! Our cat is named Lola, and this mudroom makeover will definitely include some features for him.
Wow, I bet this is going to be an amazing transformation! It’s a major project, certainly not realistic to do in real time, but I can’t wait to see what you do with it!
Thank you, Nicole! Your bedroom plan looks beautiful!
Yes! I am so glad you are participating, Marti. Honestly, I think if we all came up with a dual room/personal Tinder bio for our projects it would spice up this challenge. :)
I look forward to following along. I just know you are going to work some magic in this room.
Thank you, Stacy! I’ve always been so impressed by what you pull off in 6 weeks. I also loved how your handled your spring ORC challenge!
Thank you, Marti. It feels good to read that.
Totally late to the party on this but already love that space. Give me some exposed brick any day!
Looks really good! I love those!!! Thanks for your nice post!