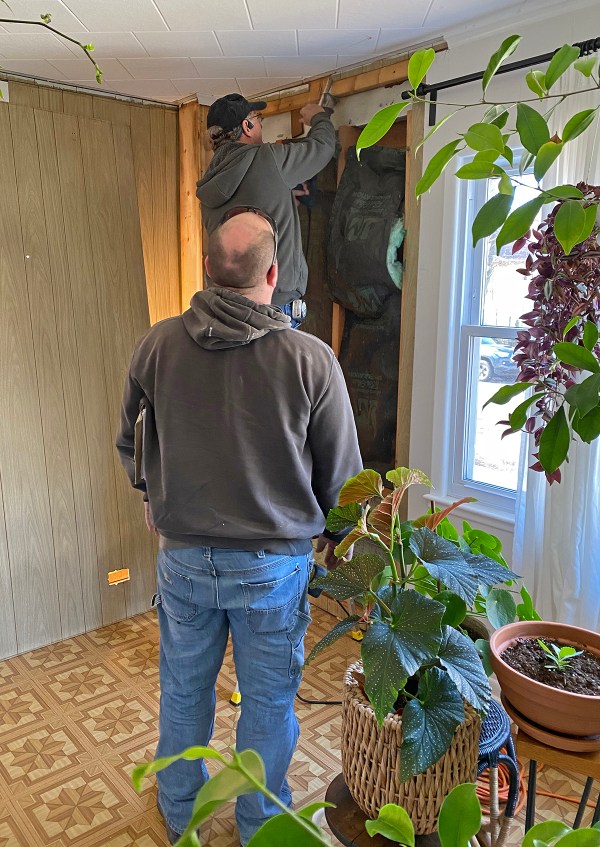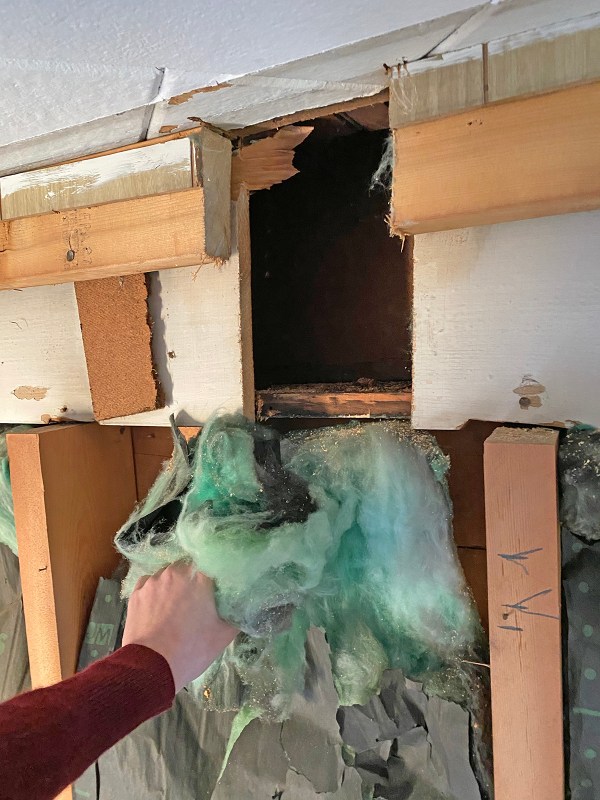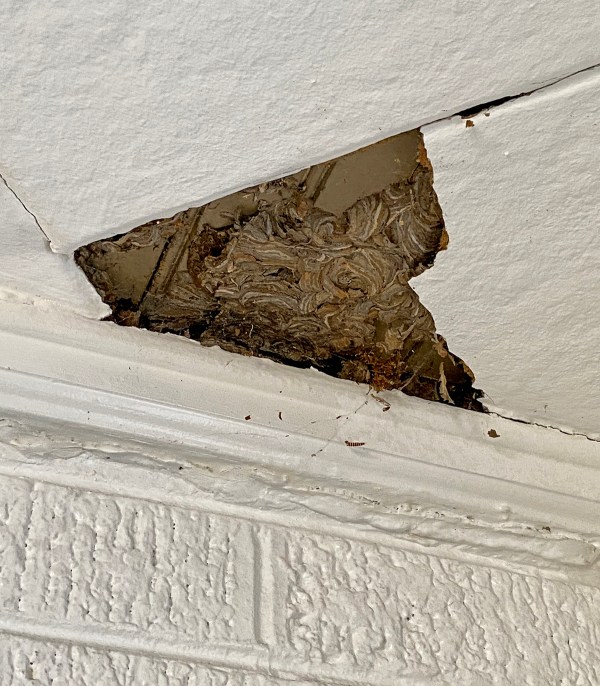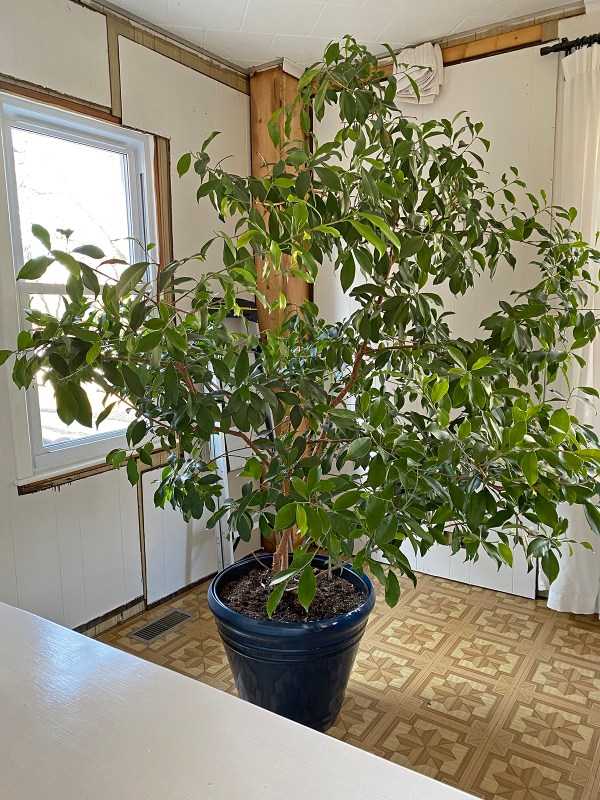In my last post, I detailed my window decisions. Now it’s time to get into the rest of our plans and the budget [gulp].
Hiring a contractor
In August, I posted on Instagram about needing a contractor who is skilled with window installation. A college friend messaged me to say “My folks got their windows done and were happy with the contractor, and my dad is truly a fastidious basketcase.” SOLD. She referred me to CKM/Mizener Construction, whose website says “The joy of a cheap price passes quickly. The sorrow of poor quality lingers on and on.” DOUBLE SOLD.
I’ve had several in-depth conversations with Chris (the lead contractor) and Paul (the superintendent) over the past months and I am thoroughly smitten. I’ve never immediately clicked with a contractor like I have with them: we see eye to eye, they understand my goals and my concerns, and we respect each other and this old house. Chris has already spent many hours onsite and gone through countless rounds with our window supplier to get all the details nailed down. Here’s a drawing Chris made on my wall to illustrate some window sill and moulding choices.

Header beam – womp, womp
Installing a continuous run of windows requires major structural integrity. It’s a 20′ opening.

In order to know what we were getting into in the sunroom – and to get accurate labor quotes – I demoed some sections of the sunroom paneling ahead of Chris coming out for final measurements.

I assumed our existing header “beam” was solid, but we learned that is not the case: it’s a hollow trough formed by three boards.

We have to install a Parallam beam across the sunroom’s west wall. That added significant labor to our plans. I’m grateful we found out before starting work and I’m glad to have hired a contractor with the skills to tackle this.
All the things
Bringing my sunroom plans to life is a major undertaking: we are essentially rebuilding the entire room. In addition to installing the new windows, we will:
- Thoroughly demo the room – the ceiling, paneling, framing, etc. is all coming out
- Install the Parallam header
- Spray insulation onto the ceiling and brick walls
- Install two new outlets
- Install new drywall – though there won’t be much of it, because the room will be predominantly windows!
- Shim the floor and install new subfloor so it’s level – there is currently a significant slope to shed rainwater because, again, it used to be an exterior porch
- Install new oak floors and stain them to match the hardwood in the living room
- Install trim around the new windows
- Install a new wood beadboard ceiling
The sunroom ceiling is currently dilapidated insulation tile that is glued over the original beadboard ceiling. It was rotting in one corner and I pulled away the tile to find an old wasp nest!

Timeline
The windows will take 3-4 weeks to manufacture and ship. The job will take 2-3 weeks all totaled. Fingers crossed, we’ll be finished by the end of April.
Cost – gird your loins
The 16 Marvin windows (3 in the bedroom, 3 in the dining room, and 10 in the sunroom) cost ~$17k. Labor and materials are estimated to run ~$26k. I’ll do a full budget breakdown once everything is finished, but I wanted to go ahead and get the $43k number out there now so we can all absorb the shock and recover from it. I’ve been saving for over two years for this, and I am willingly paying more for a perfectionist. Cutting open the front of our house is not a time to skimp.
Oh, and I’m also getting a new roof installed on the house and garage. That will cost an additional ~$10k. We’re currently figuring out the timeline re: having it done before or after the window installation.
Oh, and I’m also getting our brick tuckpointing repaired in several areas around the house where it’s failing. That will cost an additional ~$1,400. Hauslermo is getting the works in 2020!
DIY and cost-cutting
To save money where I can, I will be doing some DIY: demo prep, painting the new sunroom walls and ceiling, installing the sunroom baseboard and crown moulding, and installing the trim around the dining room and master bedroom windows. (Given the size of the sunroom window expanse, I’m having the crew do that trim work, but I can handle the other rooms.)
I also decided not to install new windows in the stairwell and guest bedroom during this renovation phase. It’s my hope we can order and install those windows by the end of the year, but I didn’t want to commit all of my project funds from the outset. The side benefit of this is that our entire house won’t turn into our construction zone.

So, that’s where we stand currently: a partially disassembled sunroom, awaiting windows, and equal parts excited and barfing about what we’re undertaking. I’ll keep you posted here and on Instagram!

Eagerly following this renovation – can’t wait to see the finished room!
So excited and also barfing in solidarity!